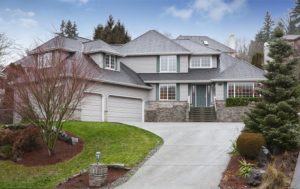
Most homes have attached garages; however, detached garages are becoming more common for various reasons too. Let’s look into the two types.
Whether it’s building your new dream home or remodeling your current, there will be many decisions. Many of these options will be about how many bedrooms, bathrooms, or what type of kitchen countertop to select. However, there are a few decisions you might come across that you wouldn’t think of at first. One of these is choosing between an attached garage or a detached garage. Most homes have attached garages; however, detached garages are becoming more common for various reasons too. Let’s look into the two types.
Detached Garages
When garages first became popular, they almost always came in the form of detached garages. They stem from carriage houses of the pre-car ages. Due to this, they often sit next to the house or at the end of the driveway. Modern detached garages follow this pattern. These garages act as a cross between a mini-house and a barn-like structure. It’s common for detached garages to contain storage and electricity. Some even include heating and cooling, although this is not always necessary. Detached garages fit certain style homes better. Farm, country, or older styled homes fit very well with a detached garage. More modern-styled homes that have detached garages build the exterior to match the contemporary appearance.
Attached Garages
These types of garages are relatively new to the house development field. They first appeared during the 50s when many more people started to own cars. Attached garages typically hold one or two vehicles and are accessible via a mudroom, kitchen, or laundry room. This helps keep dirt or messes from being tracked all over the house. The most significant advantage of attached garages is the connection to the home. They are safer, more convenient, and provide more utility than having to trek across your property to a detached garage. However, insulating the garage itself on all walls shared with the house to avoid heat/cold sinks will be required. This includes the ceiling of the garage if there is a room above it.
Or Both
Another popular trend is for folks who wish to have both attached and detached garages. The best of both worlds! This allows for the convenience of parking adjacent to the house for unpacking grocery store purchases and avoiding inclement weather. Meanwhile, you also have the extra detached garage for other purposes such as additional vehicles, hobby storage, outdoor athletic equipment, workshop, and any other purpose you could dream up. Plus, it’s a nice feature for a long term guest or extended family member to be able to park in the garage and not clutter up the driveway. Having both options provides a lot more utility and convenience to the homeowner. It’s just another perk of being able to design and build your custom home!
Design and Build Your Dream Home with Columbia Builders!
Columbia Builders is the home builder of choice in Howard County, offering homes in Ellicott City, Elkridge, Laurel, Columbia, Marriottsville, Fulton, Clarksville, Dayton, and Brookeville. No matter what the size and scope of your project, we have the skills, experience, and resources needed to bring your vision to life. We offer a level of customization that is truly unmatched and are committed to using materials and craftsmen of the highest quality, so you can trust that your new home is built to last.
If you’re ready to invest in a home that is built with your needs in mind, trust in us. Give Columbia Builders a call today at 410-730-0215 or use our contact form here. You can also keep up with us on Facebook, Twitter, Houzz, and Youtube, and don’t forget to check back on our blog for more tips and information!
